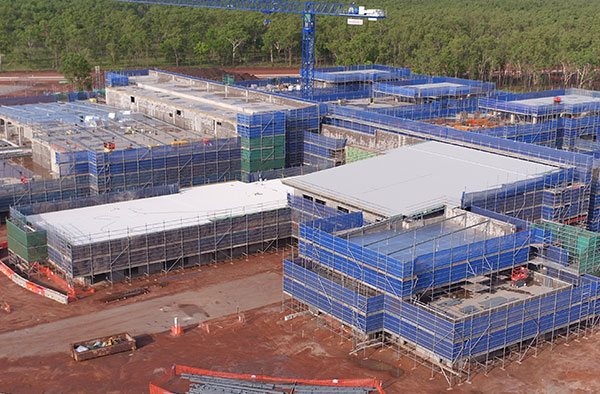Case study - Bradford high-performance roof system for Palmerston Hospital, NT
Palmerston Hospital Roof System Application
Project Overview
The $170M Palmerston Hospital project in Darwin is the first public hospital to be built in the Northern Territory for 40 years. The hospital is due to open in May 2018 and will deliver a state‑of-the-art facility accommodating 116 beds with provisions for future expansion.
Palmerston Hospital will employ 340 staff and deliver a range of services including 24/7 emergency department, maternity and child services, specialist support services and pathology.
Application Overview
The Palmerston Hospital roof system is designed for Darwin’s extreme tropical weather and has special engineering provisions to enable future expansion.
The roof system is made up of a metal roof structure that’s built on top of a concrete roof slab and incorporates two high performance insulation and condensation control layers.
The Bradford PIR Boards are installed on top of the concrete roof slab and the Bradford Sarking is installed directly under the metal roof sheets.
When it comes time to expand the hospital, the Bradford PIR Boards and metal roof structure can be easily removed and additional levels constructed on top of the concrete roof slab.
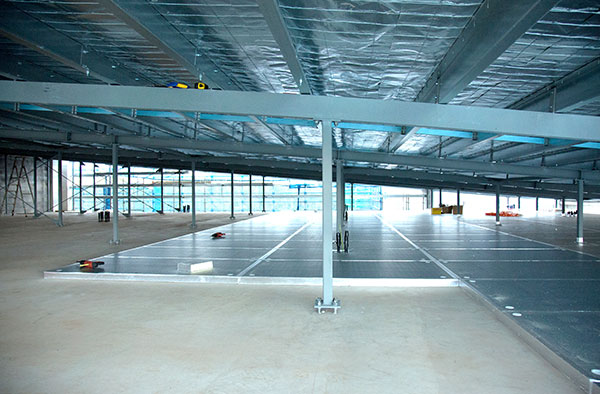
Roof System Performance
The roof system achieves a Total R-Value of R5.0 (heat flow down) and has condensation control layers at both roof and ceiling levels.
The concrete roof slab is insulated from above with Bradford PIR Boards. Each board was pinned and caulked to the slab with all joints taped.
The metal roof structure was insulated directly under the metal roof sheeting with Bradford Sarking. The sarking was rolled out over the safety mesh with joints overlapped, caulked and taped to twice seal the join.

Technical Project Support
The technical support from the Bradford team included thermal calculations, condensation risk evaluations, project specific installation instructions and on site product support.
Installation Methods
1 Bradford PIR Boards | Xtratherm Xtroliner Duo 75mm
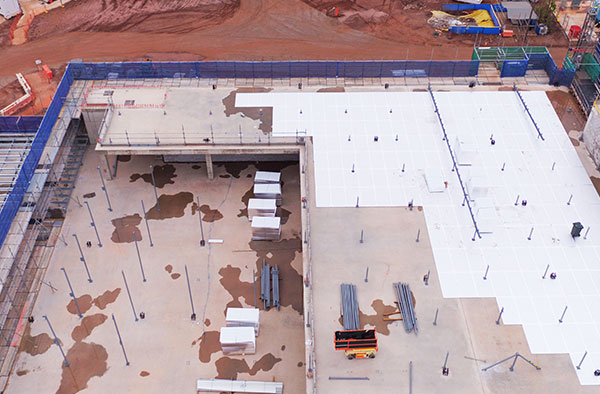
Bradford PIR Boards (Xtratherm Xtroliner Duo 75mm) was installed as a continuous insulation layer over the top of the concrete roof slab.
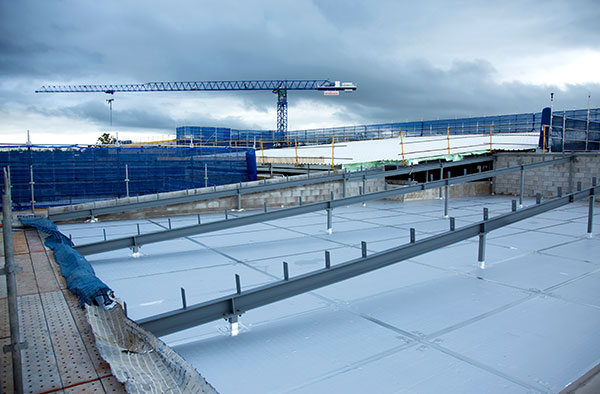
Each board was pinned and caulked to the slab with all joints and pin fixings taped.
2 Bradford Sarking | Thermoseal 753 Heavy Duty
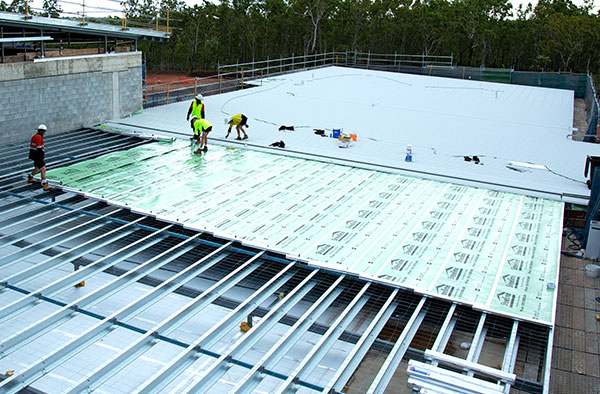
Bradford Sarking (Thermoseal 753 Heavy Duty) was installed directly under the metal roof – rolled out over the safety mesh in line with the purlins.
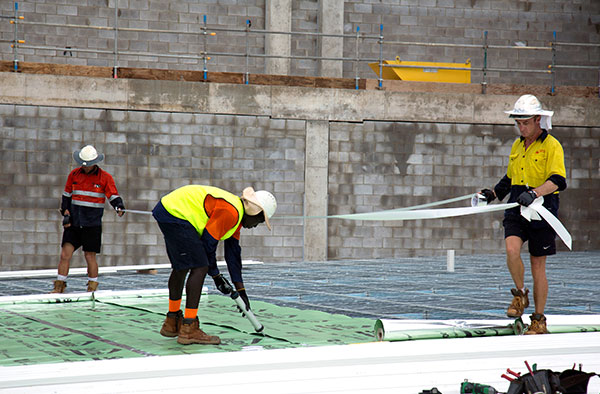
The roll side edge of the sarking was lapped by 150mm at the purlins and the joints were caulked using construction adhesive mastic. Foil tape was then placed on top to twice seal the join.
Technical Project Support
The Bradford team has a wealth of construction experience and utilise industry-leading building science research for acoustic, thermal and fire insulation products. As the experts in building insulation they can assist with:
- project-specific support
- value engineering challenges
- specification documentation
- system design detailing
- product installation and certification
Call the team on 0800 277 123 or visit our Technical Project Support page.


